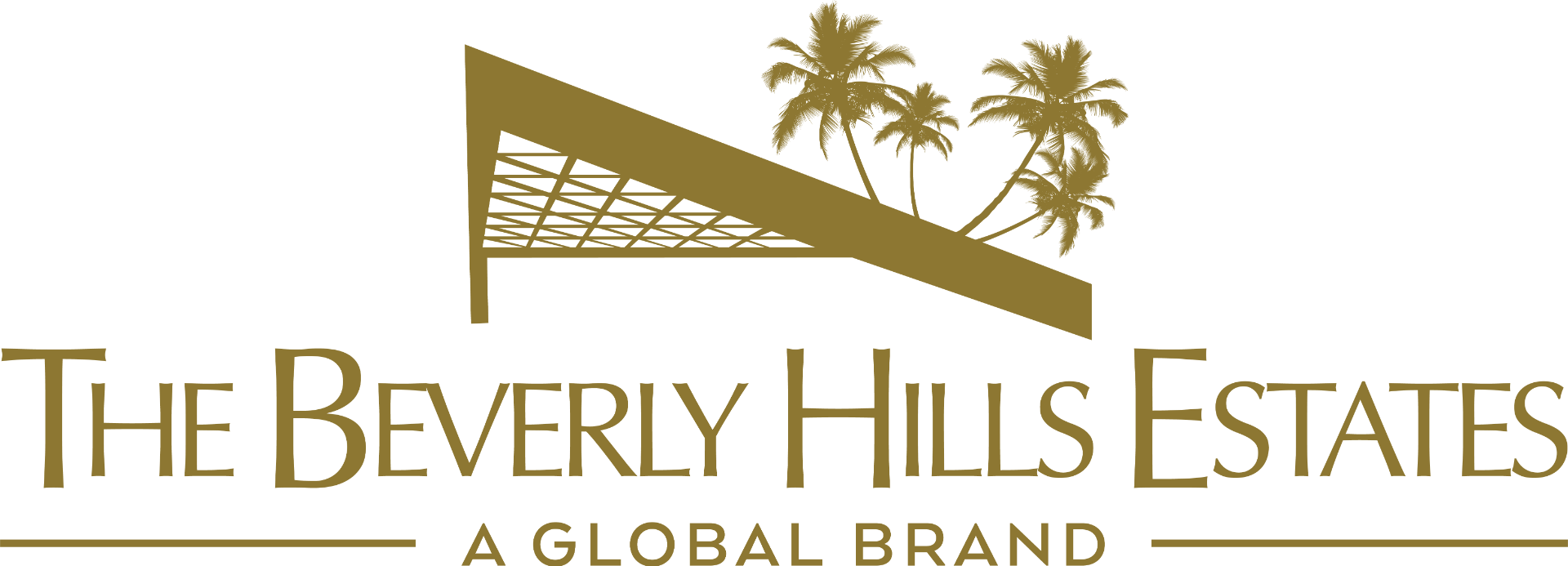The residence at lower Stradella awaits its new owner on a prime southwest facing view parcel in lower Bel-Air. The proposed plans include a stunning 3-story residence and a lower level with views from every window, offering approximately 26,000 SF of organic internal living space. Perched on a hillside, a two-story wall of glass invites you in to experience the modern design of this estate. Main level offers multiple common areas, home offices, family room and a professional-grade kitchen of over 1100 SF, formal entertainment area with bar, and 8,600 SF of open patio space with an infinity pool that is perfect for enjoying SoCal sunsets and sweeping views of the ocean. Second level features guest suites and massive master suite area of more than 3000 SF not including the covered patios, all providing impressive views. Rooftop level includes expansive patio areas and an observation entertainment area with a bridge access from the guard house. The lower level offers 4 additional guest suites and first-class amenities including indoor pool, cinema, and Four Seasons like spa and fitness center. Live minutes from The Bel-Air Country Club and Hotel Bel-Air in this soon to be built masterpiece.
Approx 26,000 SF | Approx 55,045 SF Lot
Offered at $12,800,000
Project Summary
Proposed 3-story residence over basement located at 779 Stradella in Los Angeles, CA, including basement level with garage, main patio with pool and entertaining areas, and driveway/parking areas. Total Interior Space: 26,000 SF + 2,200 SF Cover Patio w/ 2,500 SF Basement Garage and 12,000 sf open patio / entertaining area.
Basement
Basement level to include a garage (approx. 2,500 sf), 4 guest suites, cinema, kids play area, fitness/living areas, indoor pool, staff area, and mechanical areas. Garage to be accessed via elevated driveway ramp at the north side of residence (approx 100' long, 20' high).
Basement Living Space: 12,000 SF
Garage Interior Space: 2,500 SF
1st Floor
The main level to include main entry, common living areas, office areas, cabana area, patio areas, outdoor kitchen/bbq area, and infinity pool bordering the west side of the patio. Entry/parking areas (over basement garage) with access from re-built driveway ramp on grade (approx 150' long, 15' wide).
1st Floor Interior Space : 6,600 SF + 1,300 SF Cover Patio
Open Patio (over basement): 8,600 SF
Entry / Parking Areas (over basement): 3,800 SF
2nd Floor
2nd Floor level to include a master suite, guest suites, master office, hallways, open to below areas, and covered parking/master entry at driveway area below the upper level.
2nd Floor Interior Space: 5,300 SF + 900 SF Cover Patio
3rd Floor
Rooftop level to include observation room with bridge access from street, driveway ramp, guardhouse, trash area, and rooftop patio areas. Parking deck to be accessed via an elevated driveway from the street with new street access (approx 70' long, 12' high)
3rd Floor Interior Space: 1,350 SF
Rooftop deck (uncovered): 3,800 SF
Parking deck (over master office / Cabana): 2,000 SF
Indoor Pool: 35' x 15', Spa: 8' x 10',
Outdoor Pool: 45' x 24' with infinity edge
2 - 4 story elevators
2 - 4 story stair shafts
Total driveway: approx 420' (240' on grade, 180' raised)
Branden Williams
The Beverly Hills Estates8878 Sunset Blvd West Hollywood, CA 90069
Office: 310.626.4248 brandenwilliams@mac.com |
 DRE#02126121
|
Rayni Romito Williams
The Beverly Hills Estates8878 Sunset Blvd West Hollywood, CA 90069
Office: 310.626.4248 rayni@thebeverlyhillsestates. |

